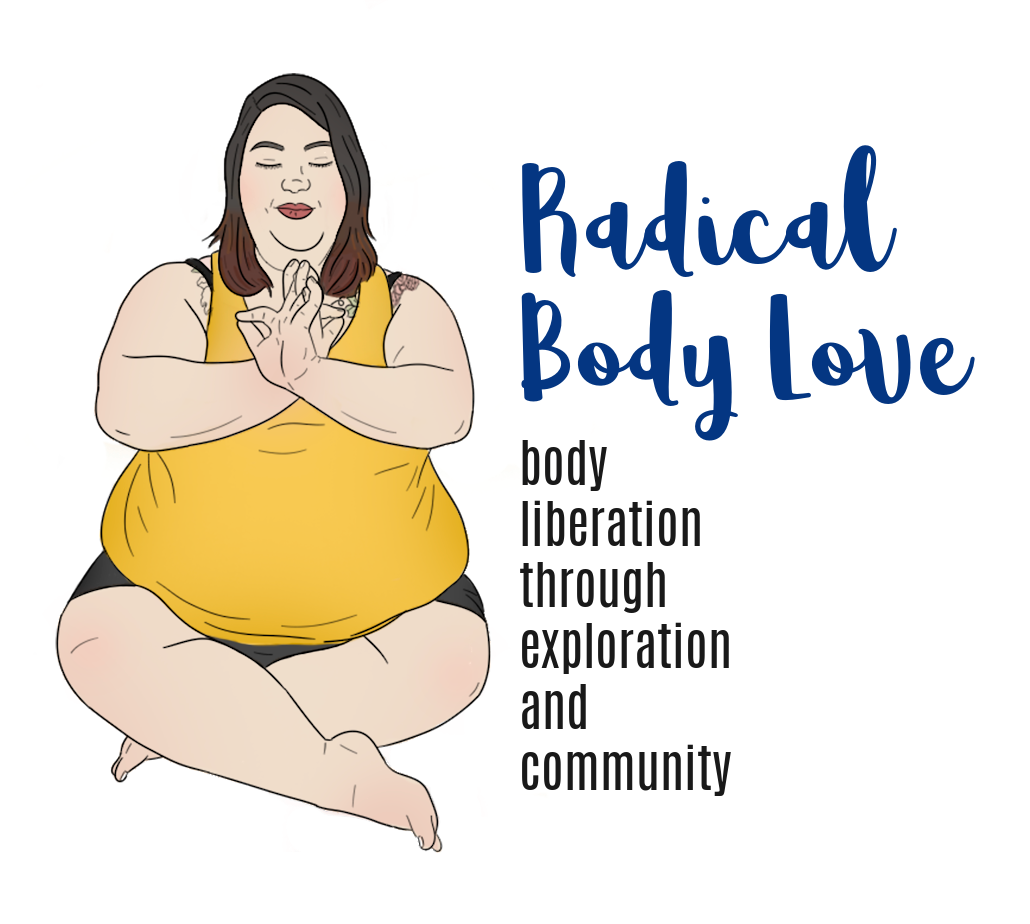
I know how helpful it is to get a good idea of what size seating and spaces are!
Here are a collection of photos of the physical spaces and measurement information to help you decide if the retreat is a good fit for you. Click on each photo to see it larger and in more detail.
View fullsize
![Guestroom desk chair]()

Guestroom desk chair
View fullsize
![Guestroom desk chair - 19"]()

Guestroom desk chair - 19"
View fullsize
![Queen Guestroom]()
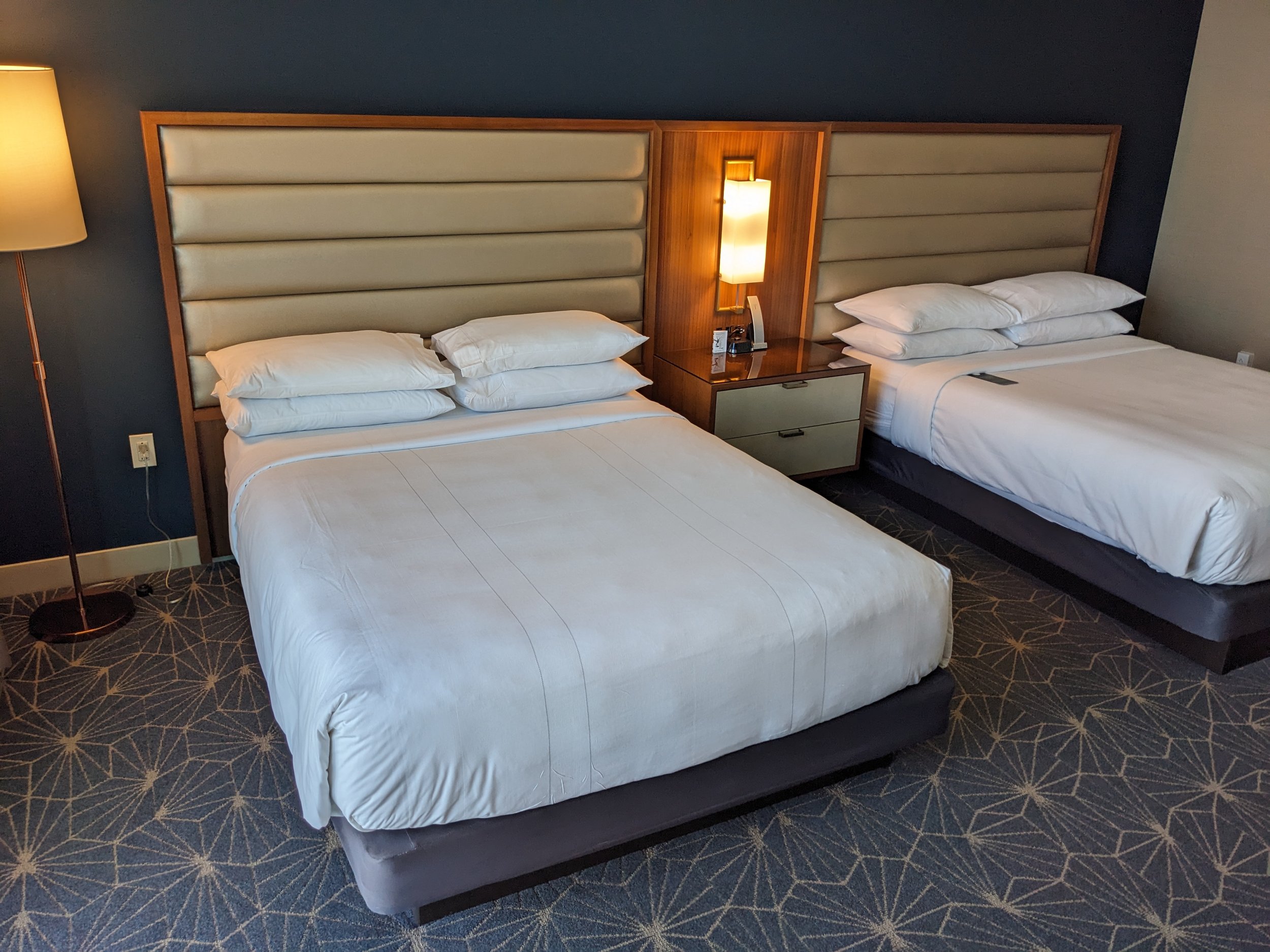
Queen Guestroom
View fullsize
![Queen Guestroom Armchair - 22" at front]()

Queen Guestroom Armchair - 22" at front
View fullsize
![Queen Guestroom arm chair - 19" at back]()

Queen Guestroom arm chair - 19" at back
View fullsize
![Guestroom toilet spacing - 16" from vanity]()

Guestroom toilet spacing - 16" from vanity
View fullsize
![Guestroom toilet spacing - 16" from shower]()

Guestroom toilet spacing - 16" from shower
View fullsize
![Guestroom shower]()

Guestroom shower
View fullsize
![Guestroom shower - 33"]()

Guestroom shower - 33"
View fullsize
![King Guestroom]()

King Guestroom
View fullsize
![King Guestroom - another angle]()

King Guestroom - another angle
View fullsize
![King Guestroom couch]()

King Guestroom couch
View fullsize
![King Guestroom couch - 48" across]()
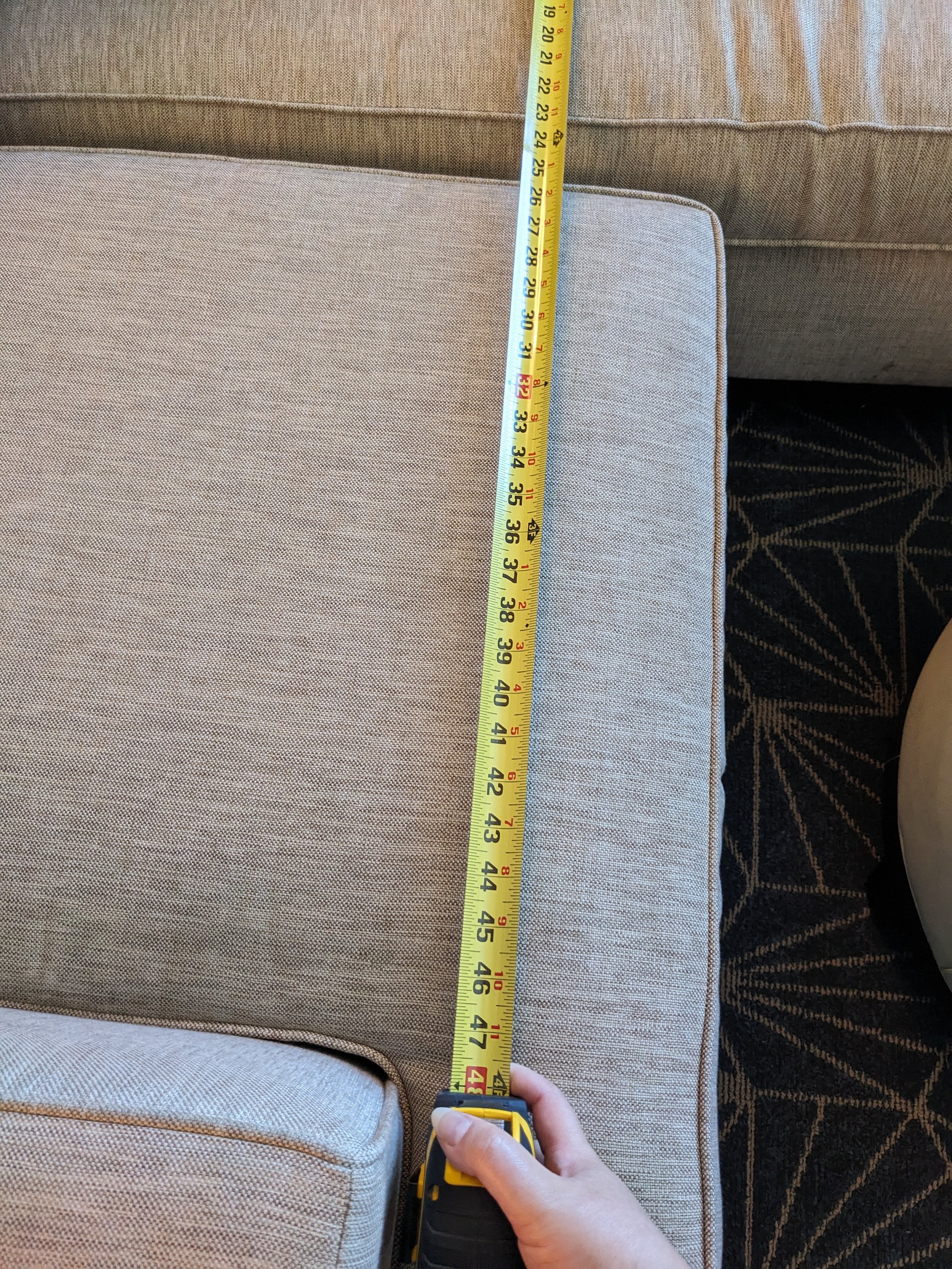
King Guestroom couch - 48" across
View fullsize
![Gathering Space chairs]()

Gathering Space chairs
View fullsize
![Gathering Space chair - 15.5"]()
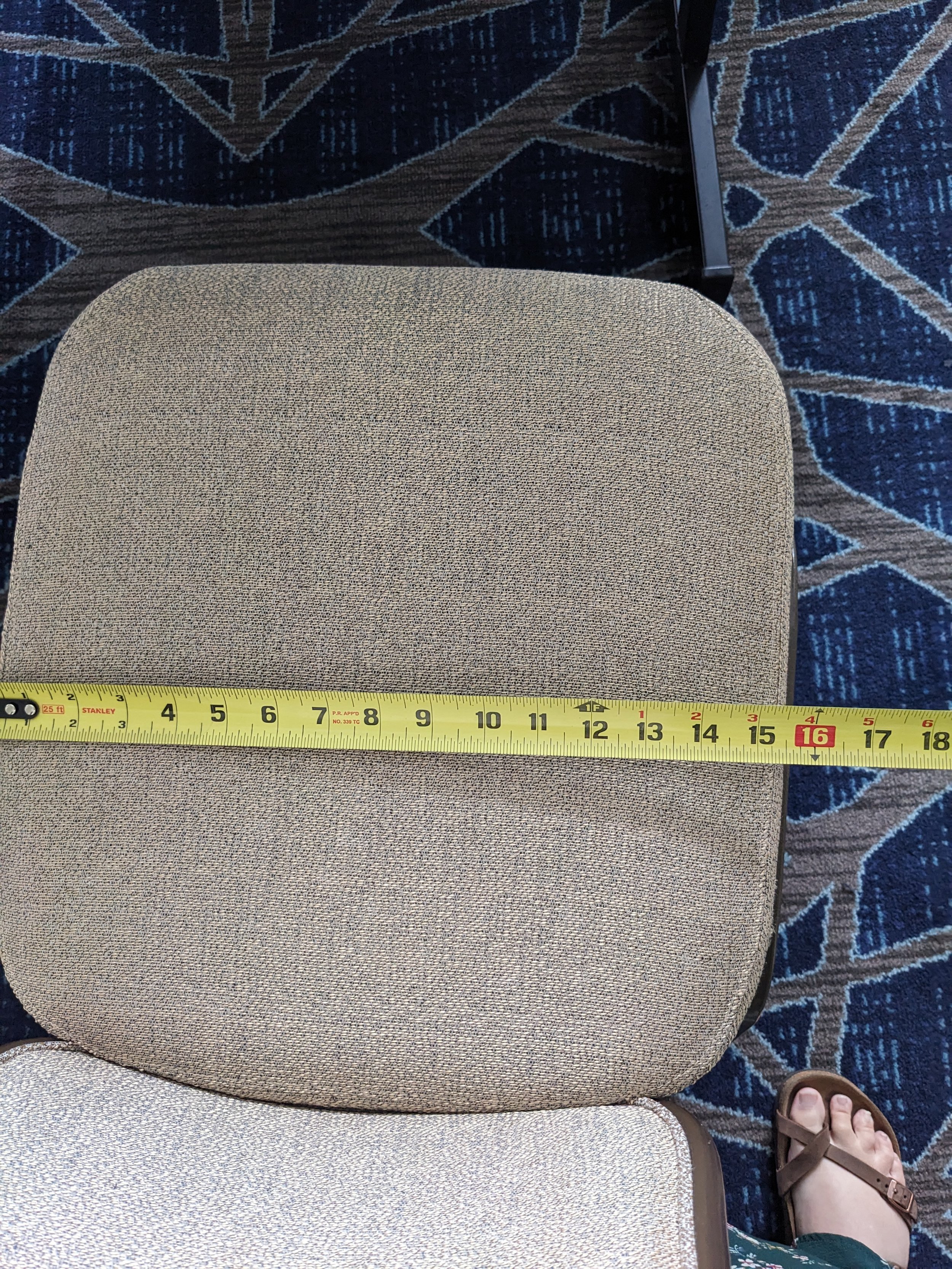
Gathering Space chair - 15.5"
View fullsize
![Gathering Space water dispenser - right outside the door to our room]()

Gathering Space water dispenser - right outside the door to our room
View fullsize
![Accessible Bathroom - close to our gathering space]()
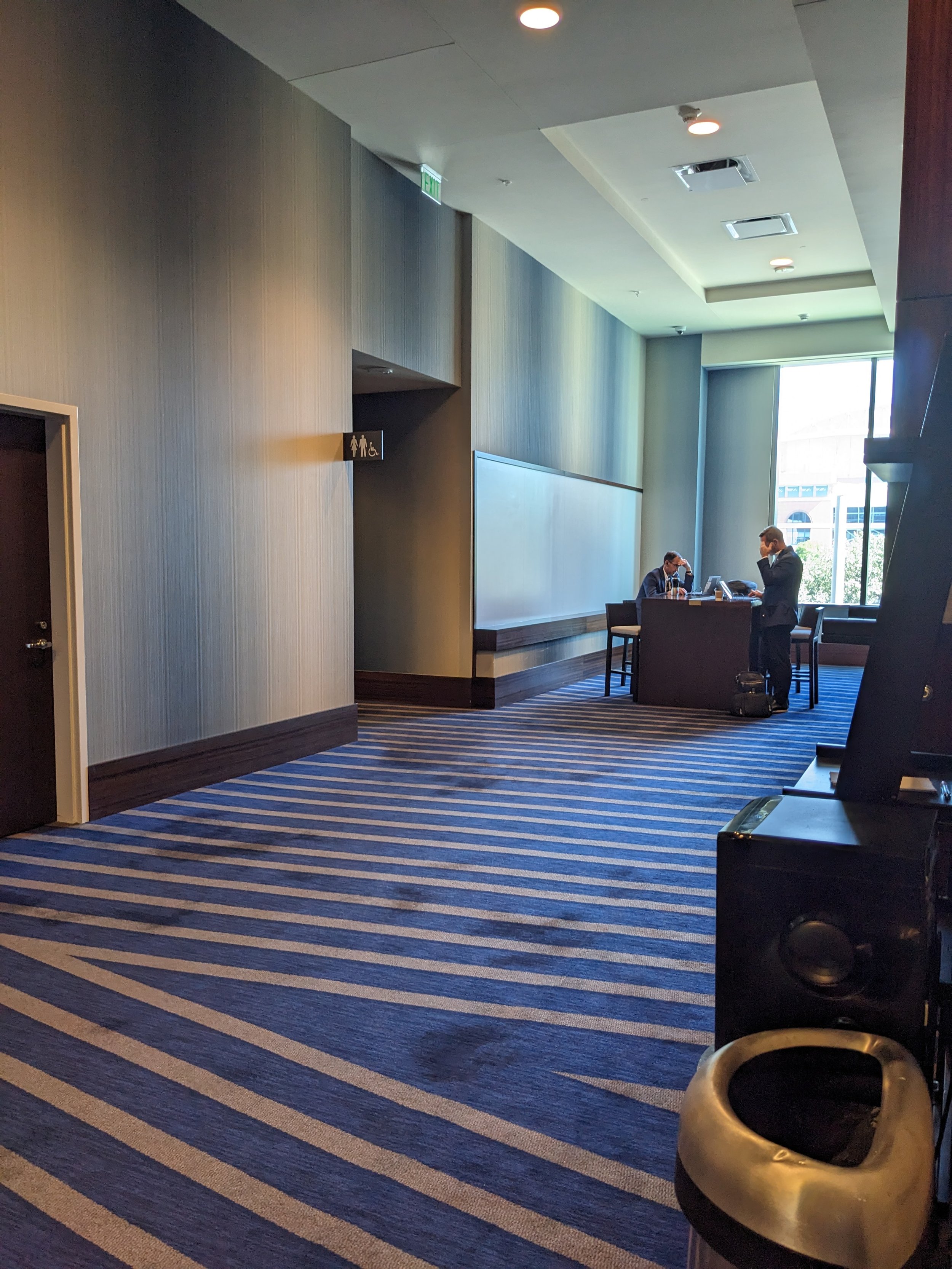
Accessible Bathroom - close to our gathering space
View fullsize
![Accessible Bathroom stall near our gathering space]()

Accessible Bathroom stall near our gathering space
View fullsize
![Gathering Space bathroom toilet clearance - 5.5" from trash can]()
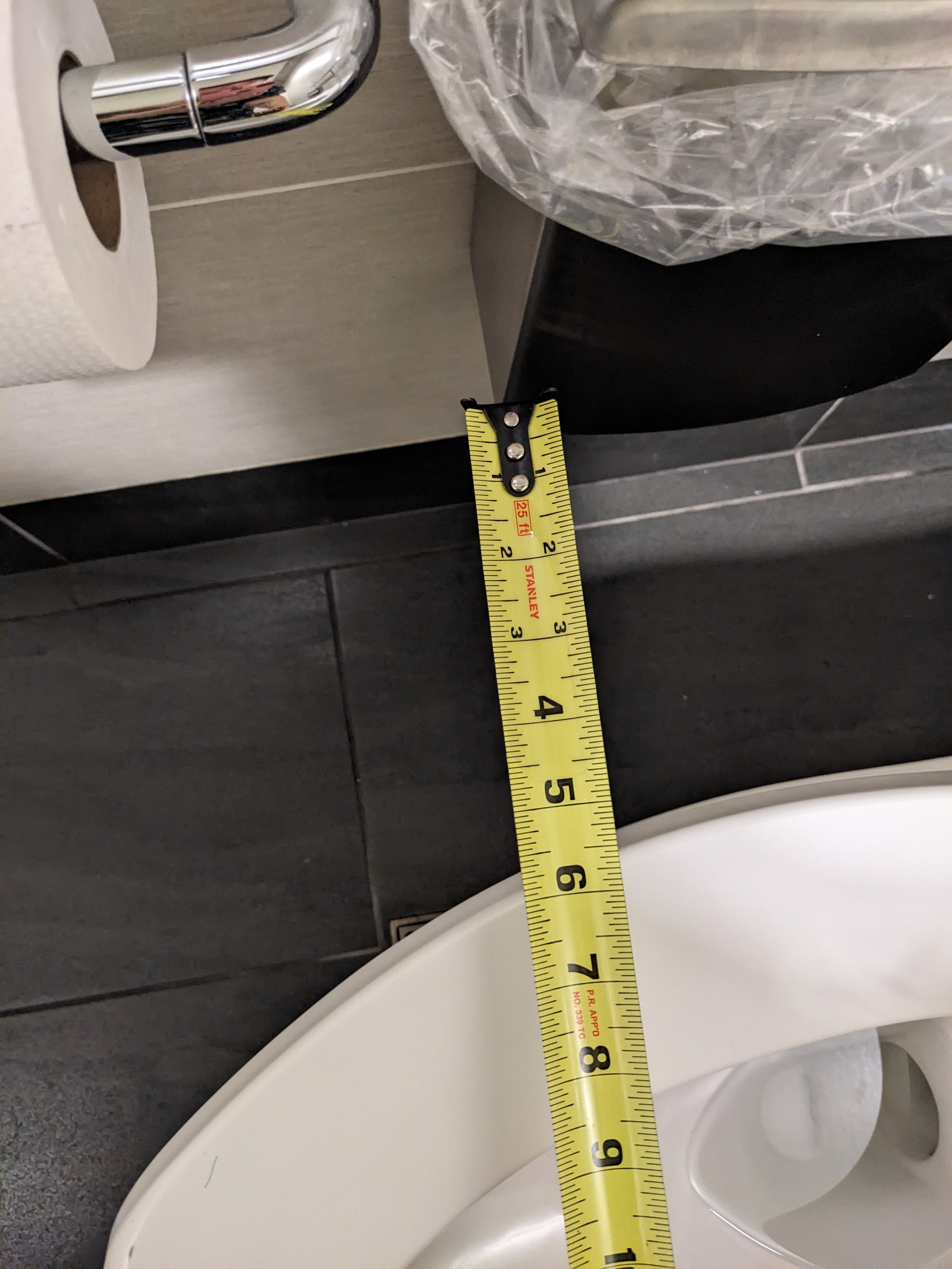
Gathering Space bathroom toilet clearance - 5.5" from trash can
View fullsize
![Pool Lounger]()

Pool Lounger
View fullsize
![Pool Loungers - 25"]()

Pool Loungers - 25"
View fullsize
![Covered Pool Loungers]()

Covered Pool Loungers
View fullsize
![Large Fire Pit with seating]()

Large Fire Pit with seating
View fullsize
![Fire Pit Chair]()
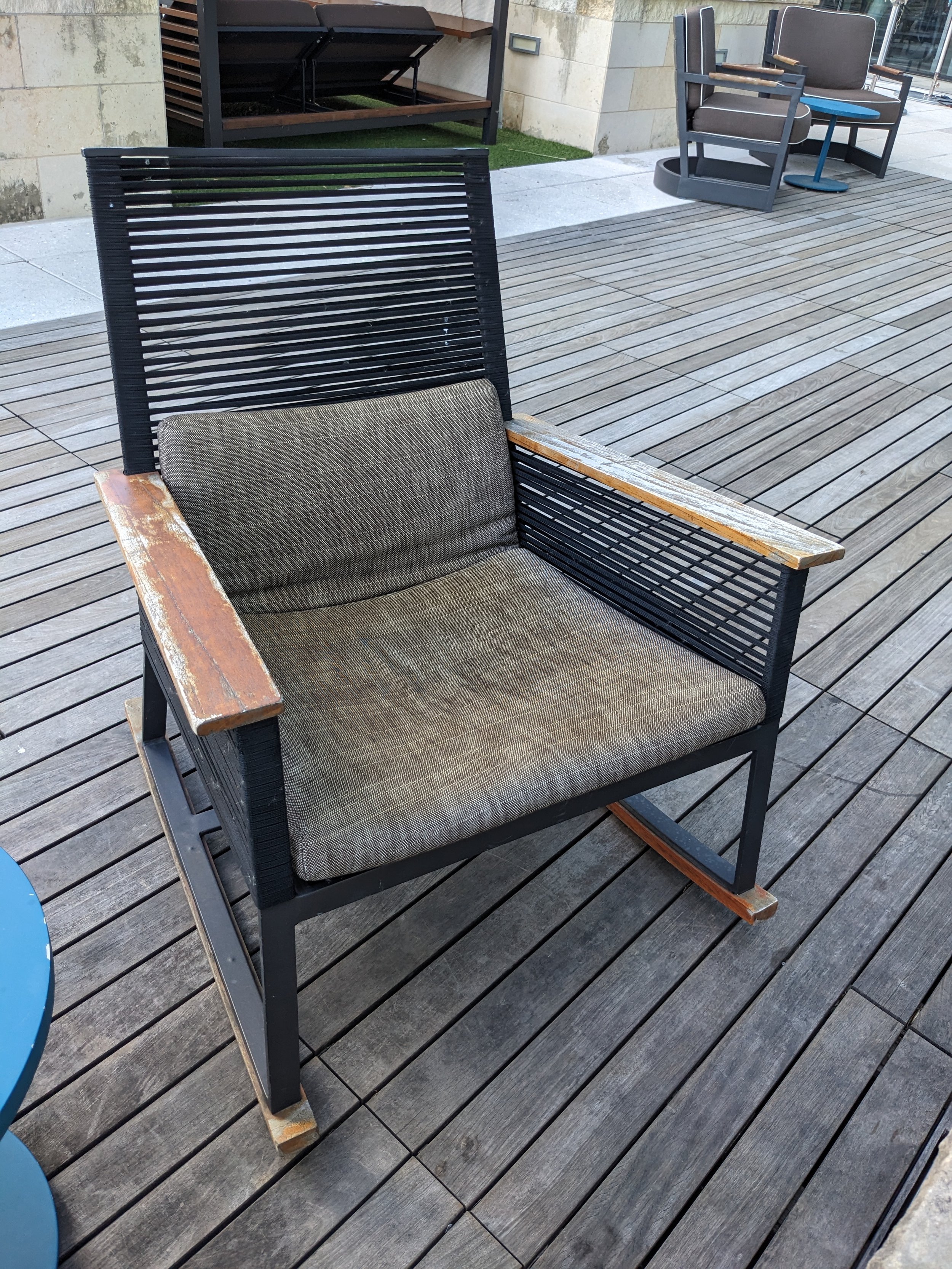
Fire Pit Chair
View fullsize
![Fire Pit Chair - 21" at back]()

Fire Pit Chair - 21" at back
View fullsize
![Fire Pit Chair - 24" at front]()

Fire Pit Chair - 24" at front
View fullsize
![Fire Pit Chair - 25"]()

Fire Pit Chair - 25"
View fullsize
![Pool Deck Bar + Restaurant with seating and poolside service]()
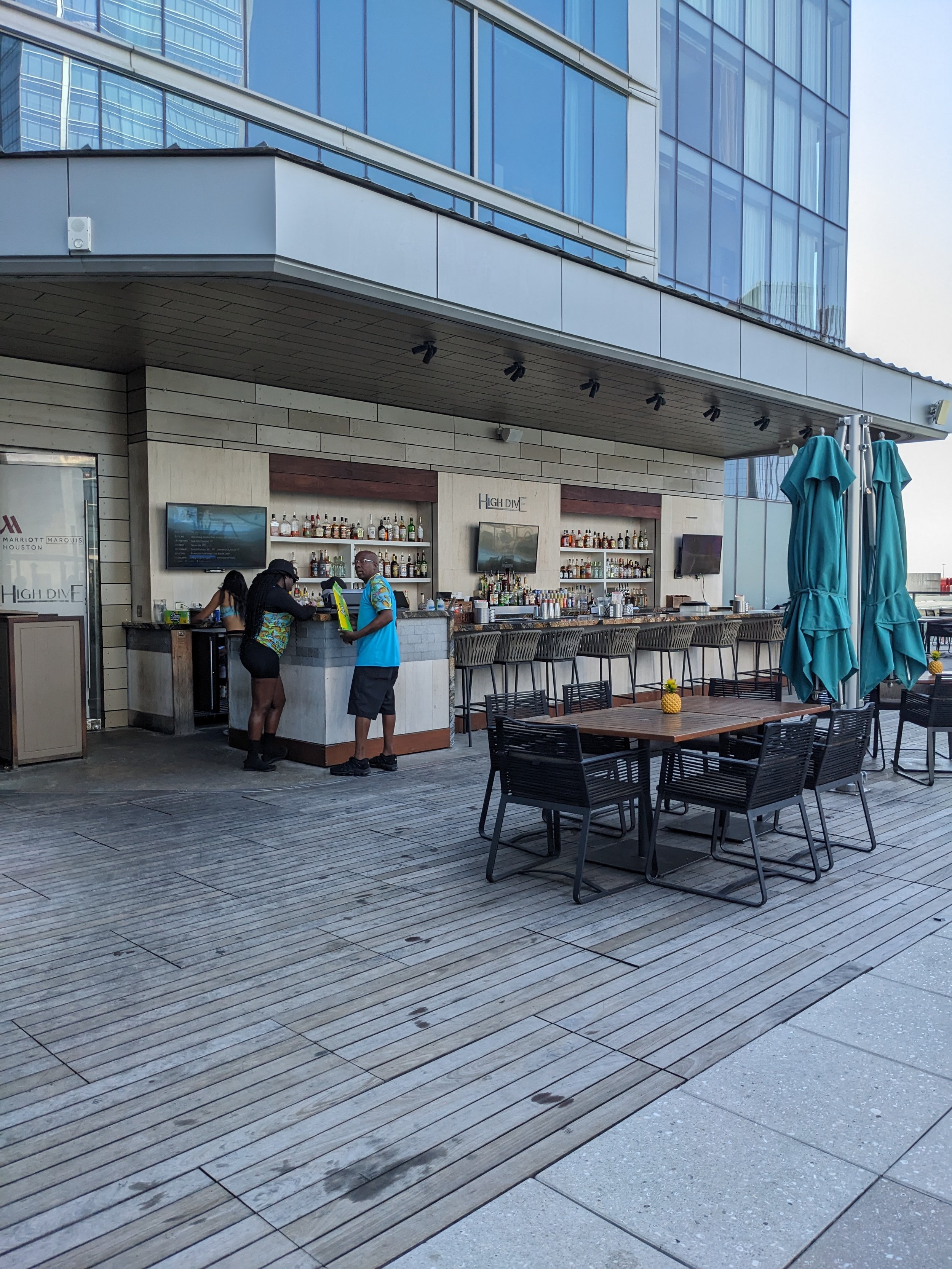
Pool Deck Bar + Restaurant with seating and poolside service
View fullsize
![Pool Deck Restaurant Seating]()

Pool Deck Restaurant Seating
View fullsize
![Pool Deck Restaurant Chair - 18.5"]()
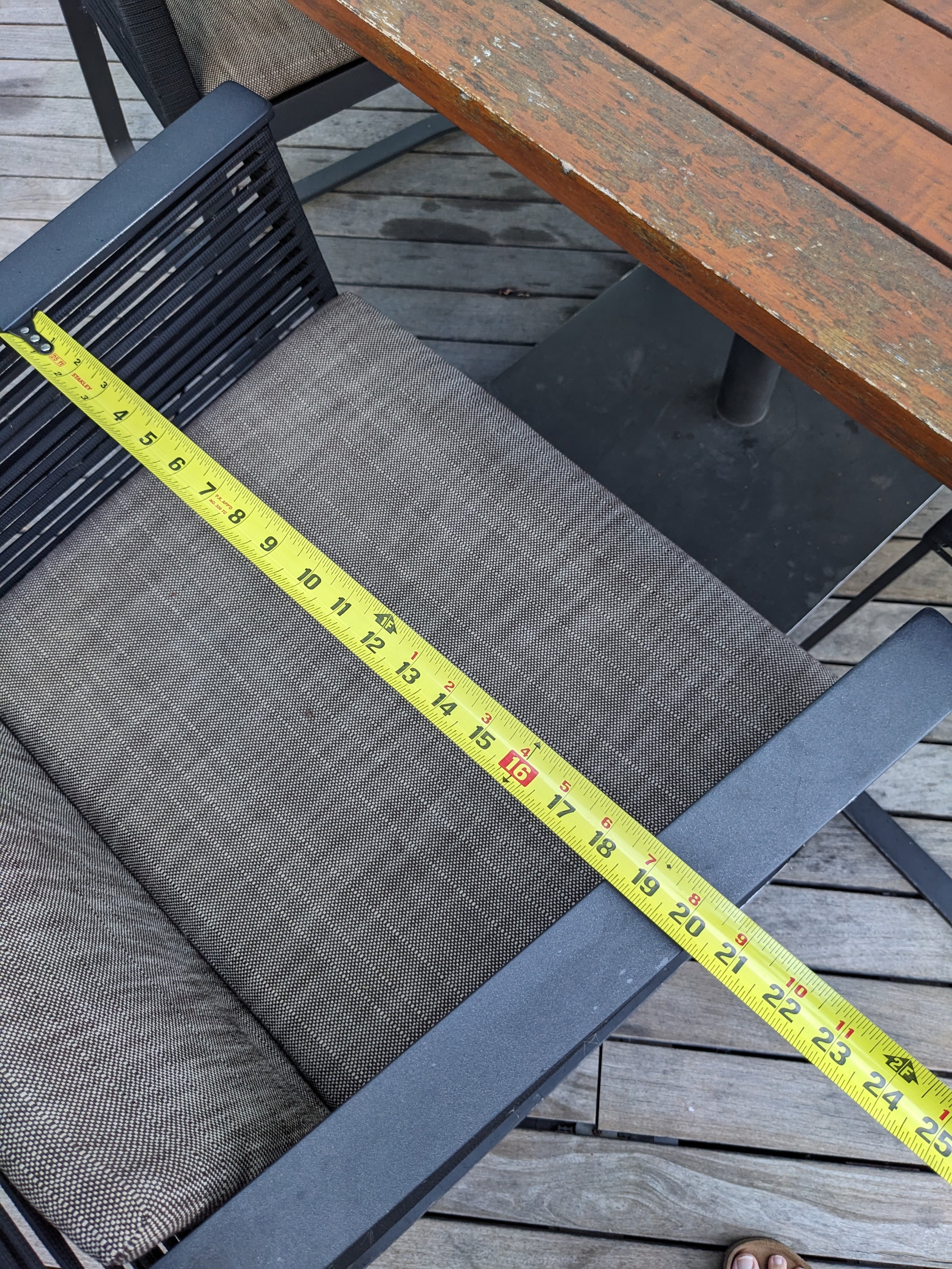
Pool Deck Restaurant Chair - 18.5"
View fullsize
![Poolside Group Seating - for our pool party!]()
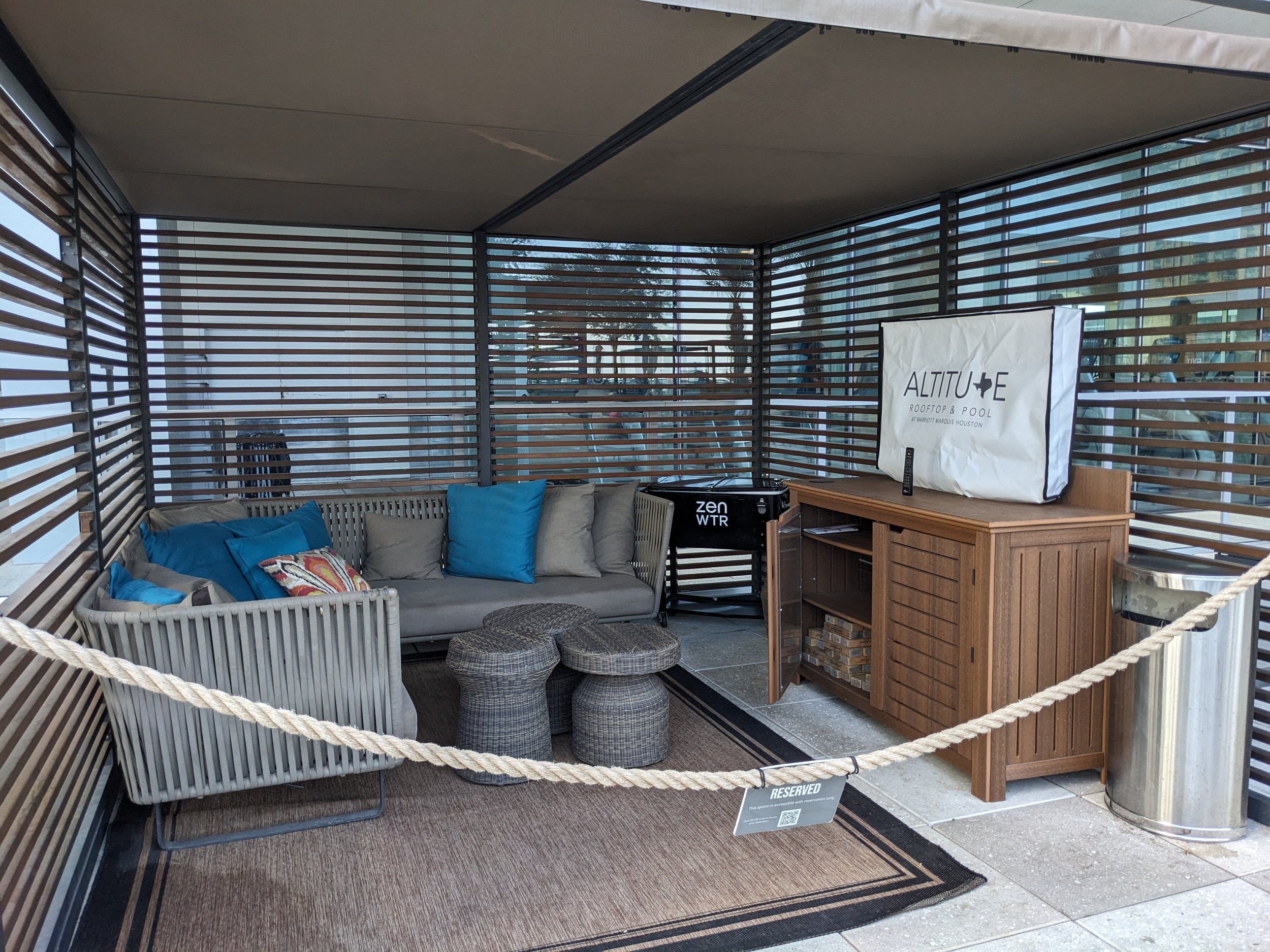
Poolside Group Seating - for our pool party!
View fullsize
![Pool Lift for infinity edge pool]()
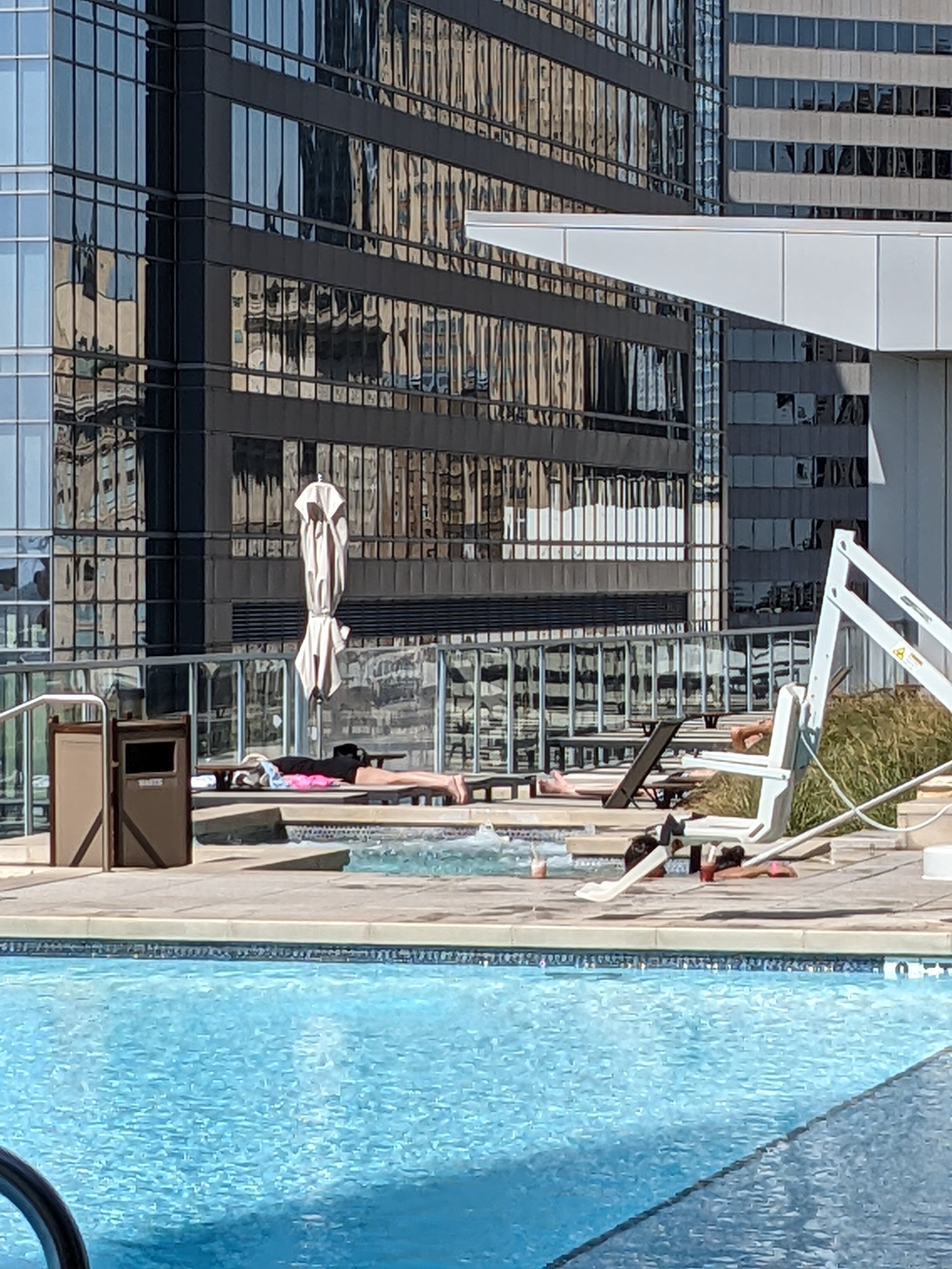
Pool Lift for infinity edge pool
View fullsize
![Spa Lounge area]()
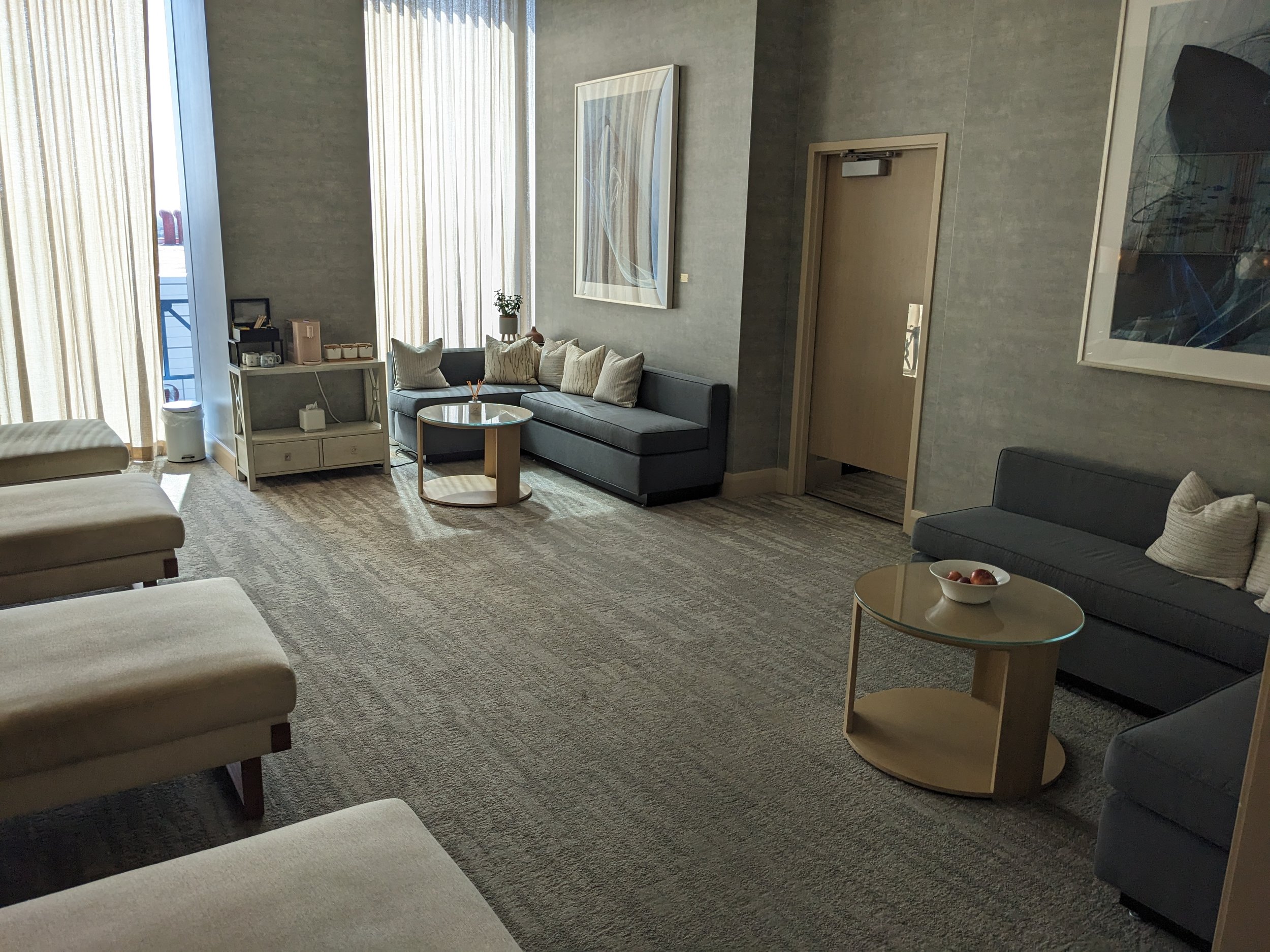
Spa Lounge area
View fullsize
![Spa Lounger]()

Spa Lounger
View fullsize
![Spa Lounger -]()

Spa Lounger -
View fullsize
![Spa Treatment table]()
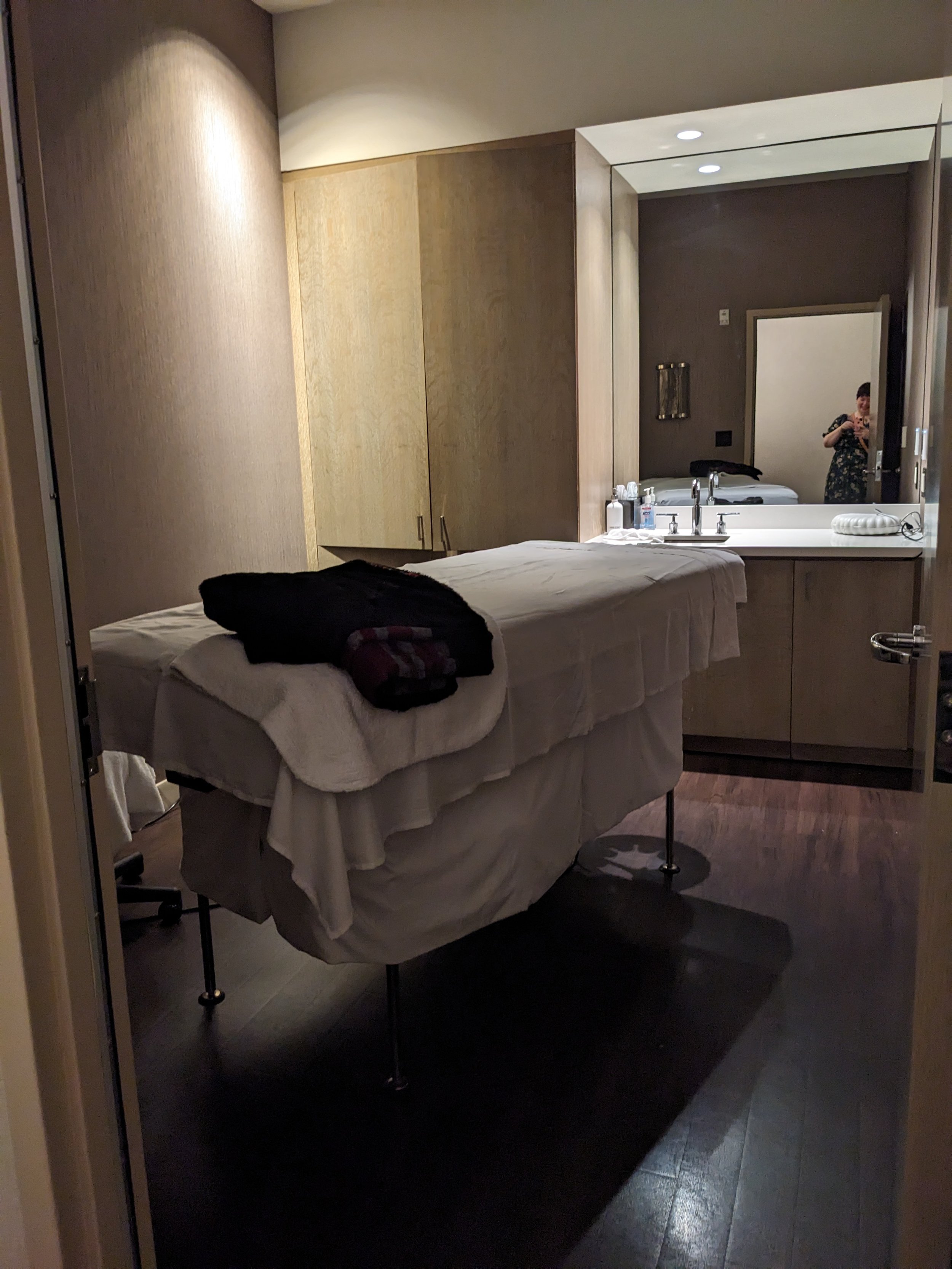
Spa Treatment table
View fullsize
![Spa Treatment table]()

Spa Treatment table
View fullsize
![Spa Treatment table - 30"]()

Spa Treatment table - 30"
View fullsize
![Spa Seating area]()

Spa Seating area
View fullsize
![Spa Bathroom]()

Spa Bathroom
View fullsize
![Spa Bathroom]()

Spa Bathroom
View fullsize
![Spa Lockers]()
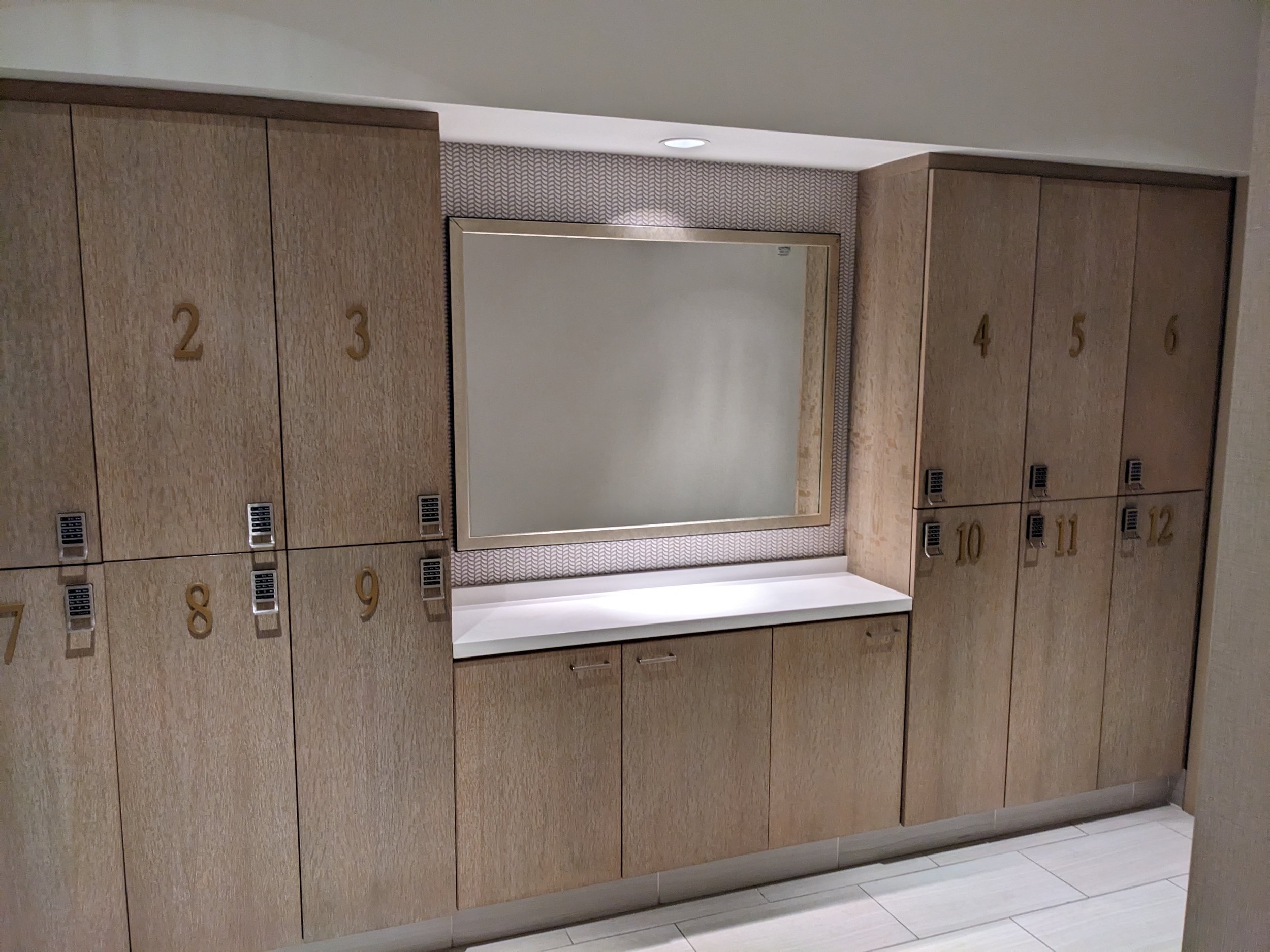
Spa Lockers
View fullsize
![Spa Steam Room]()

Spa Steam Room
View fullsize
![Spa Bathroom]()
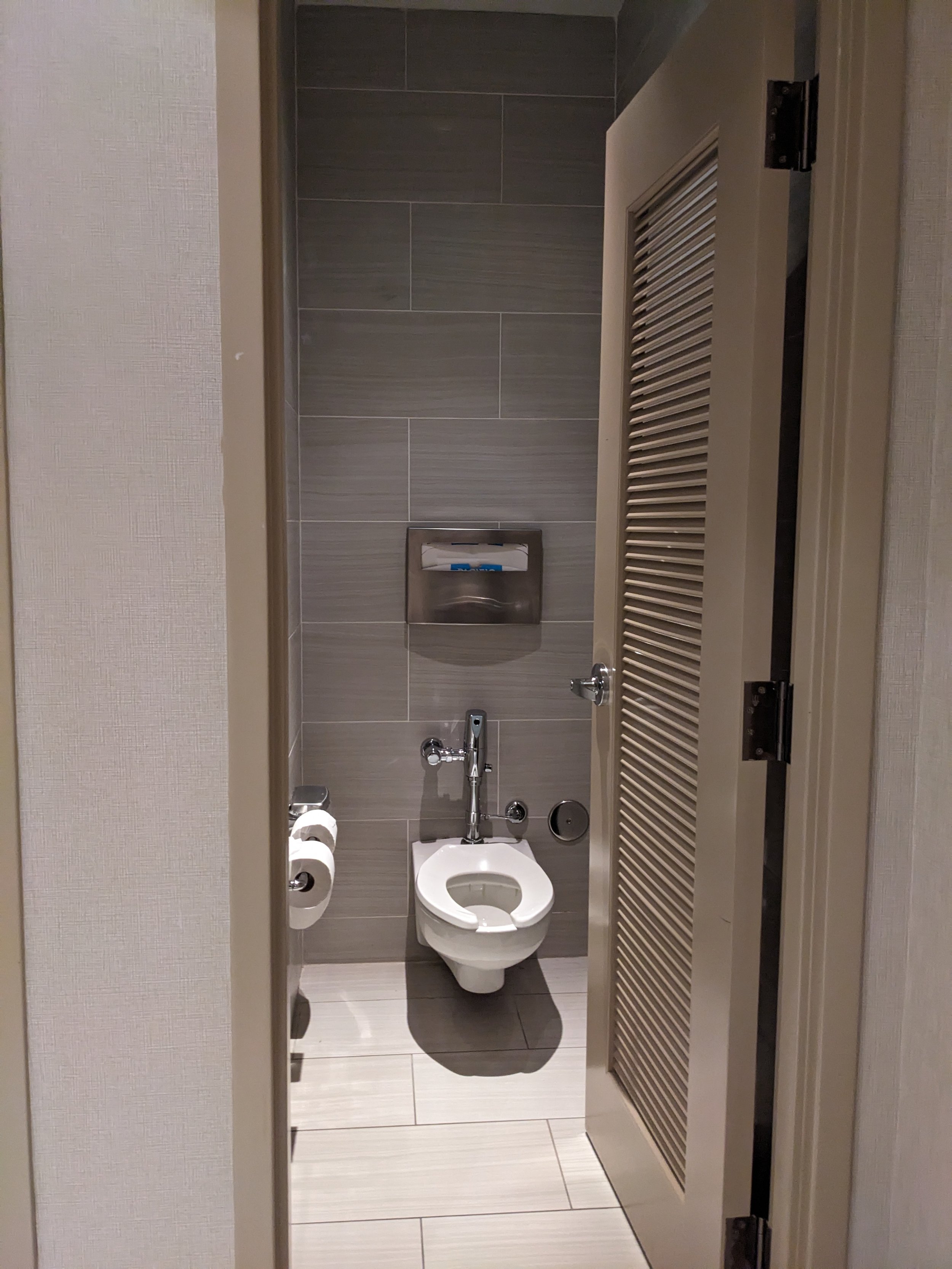
Spa Bathroom
View fullsize
![Spa Accessible toilet]()

Spa Accessible toilet
View fullsize
![Spa Accessible toilet - 8" from trash can]()

Spa Accessible toilet - 8" from trash can
View fullsize
![Spa Bathroom]()

Spa Bathroom
View fullsize
![Spa Shower]()

Spa Shower
View fullsize
![Spa Shower - 36.5"]()

Spa Shower - 36.5"
View fullsize
![Spa Pedicure chairs]()

Spa Pedicure chairs
View fullsize
![Spa Hair Services Chairs]()
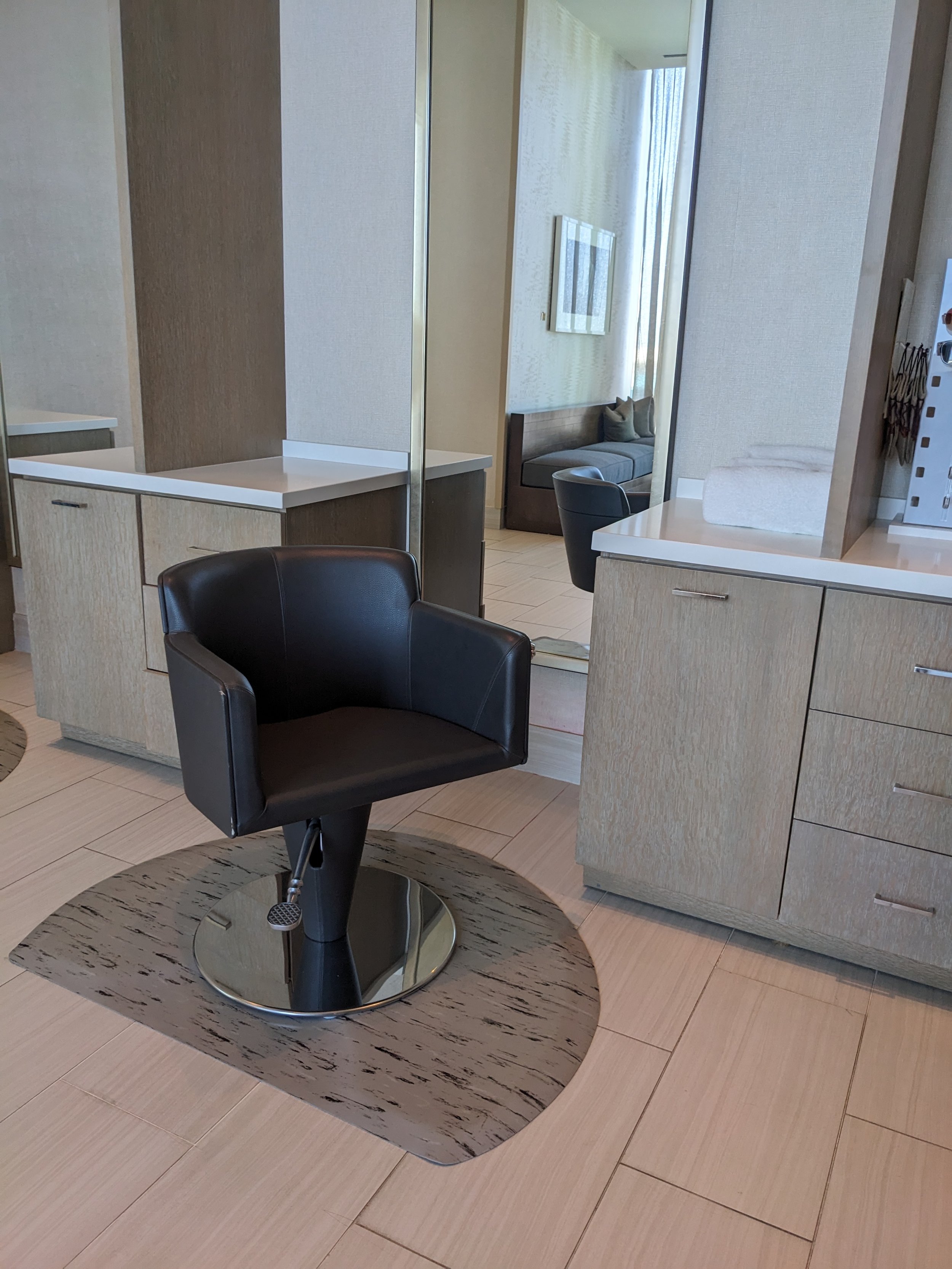
Spa Hair Services Chairs
View fullsize
![Spa Hair Services Chair - 20"]()
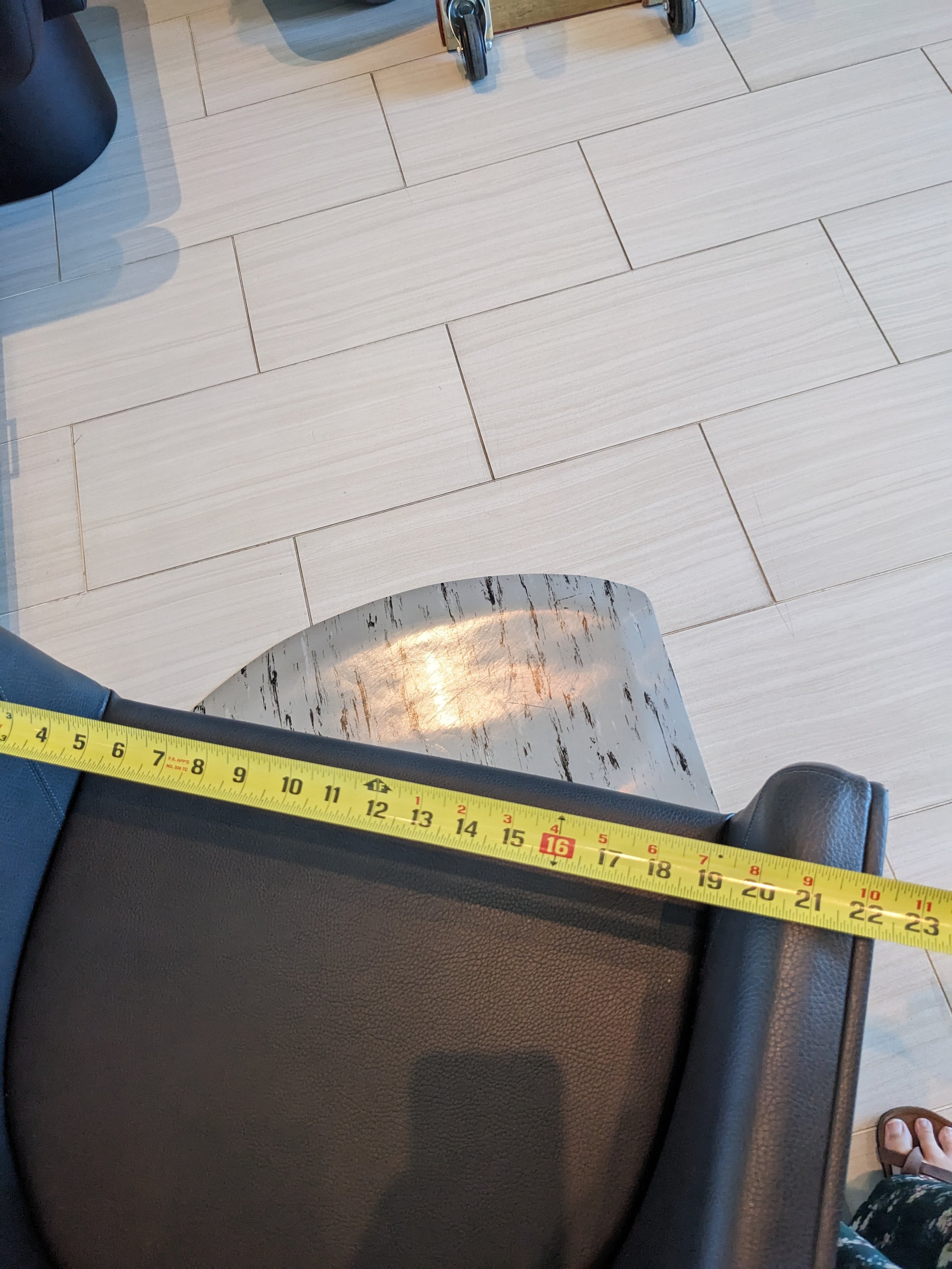
Spa Hair Services Chair - 20"
View fullsize
![Lobby Seating area]()
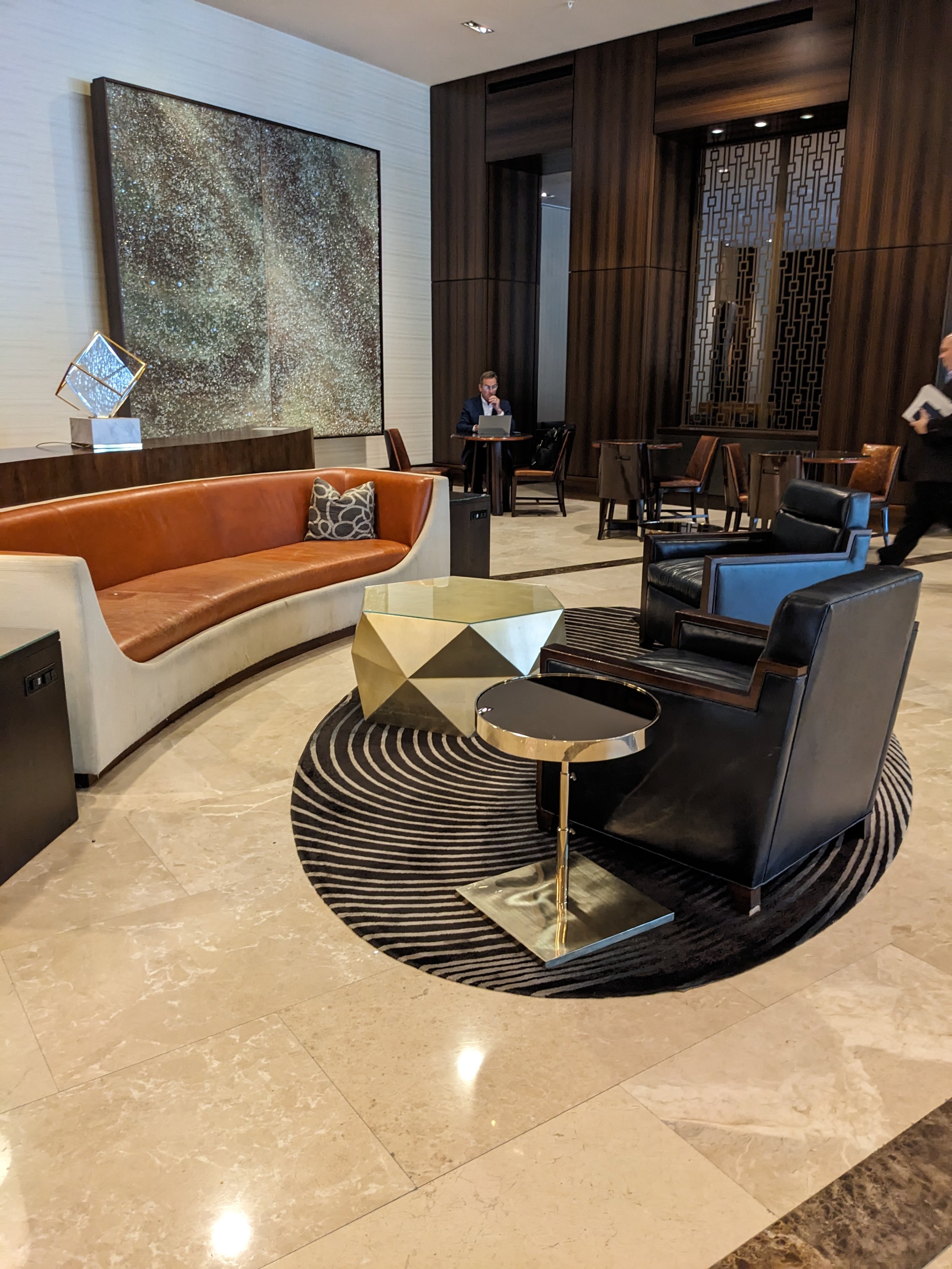
Lobby Seating area
View fullsize
![Lobby Seating area]()

Lobby Seating area
View fullsize
![Lobby Chair]()

Lobby Chair
View fullsize
![Lobby Chair - 22"]()
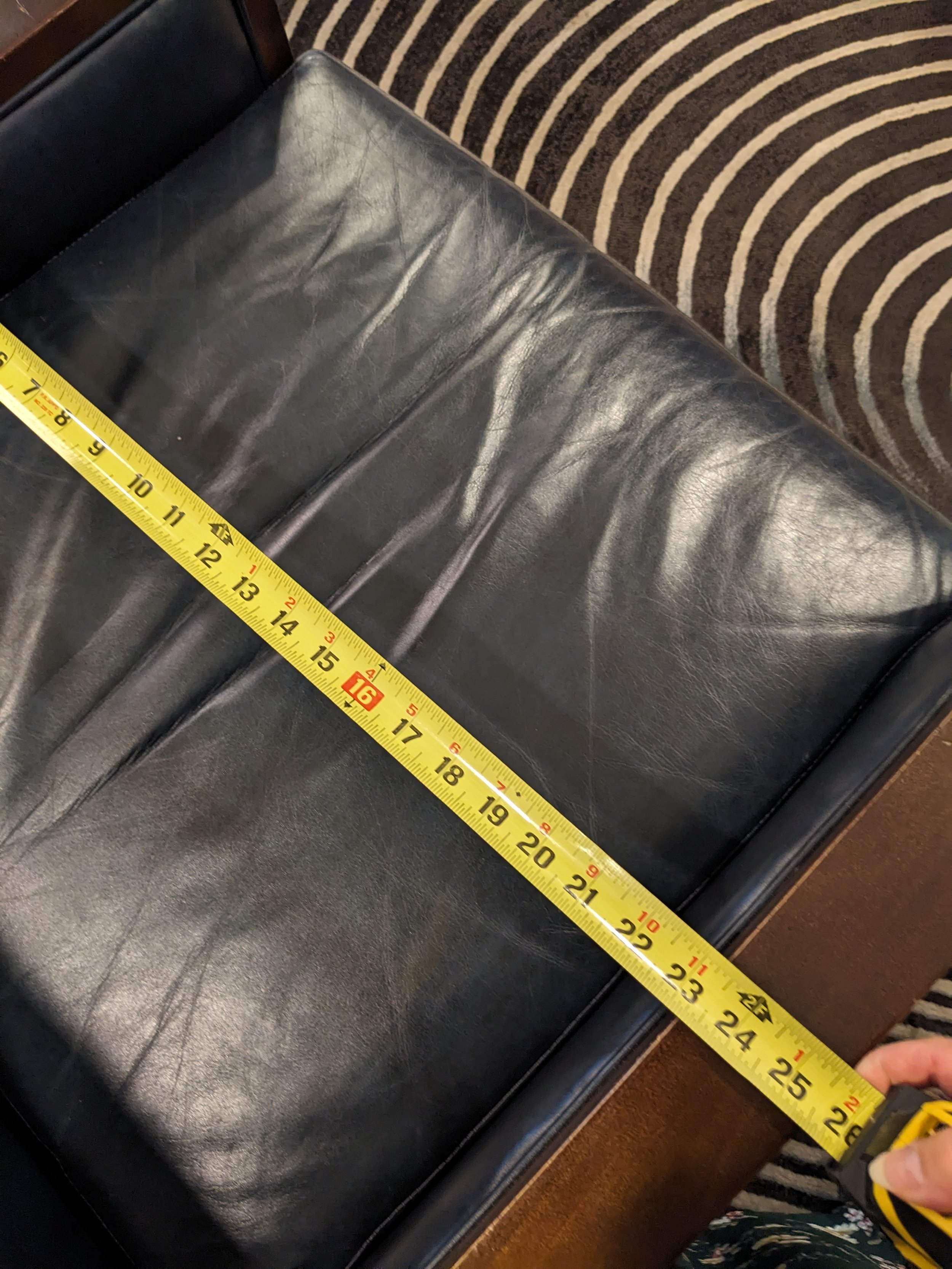
Lobby Chair - 22"
View fullsize
![Lobby Couch - 22" deep]()
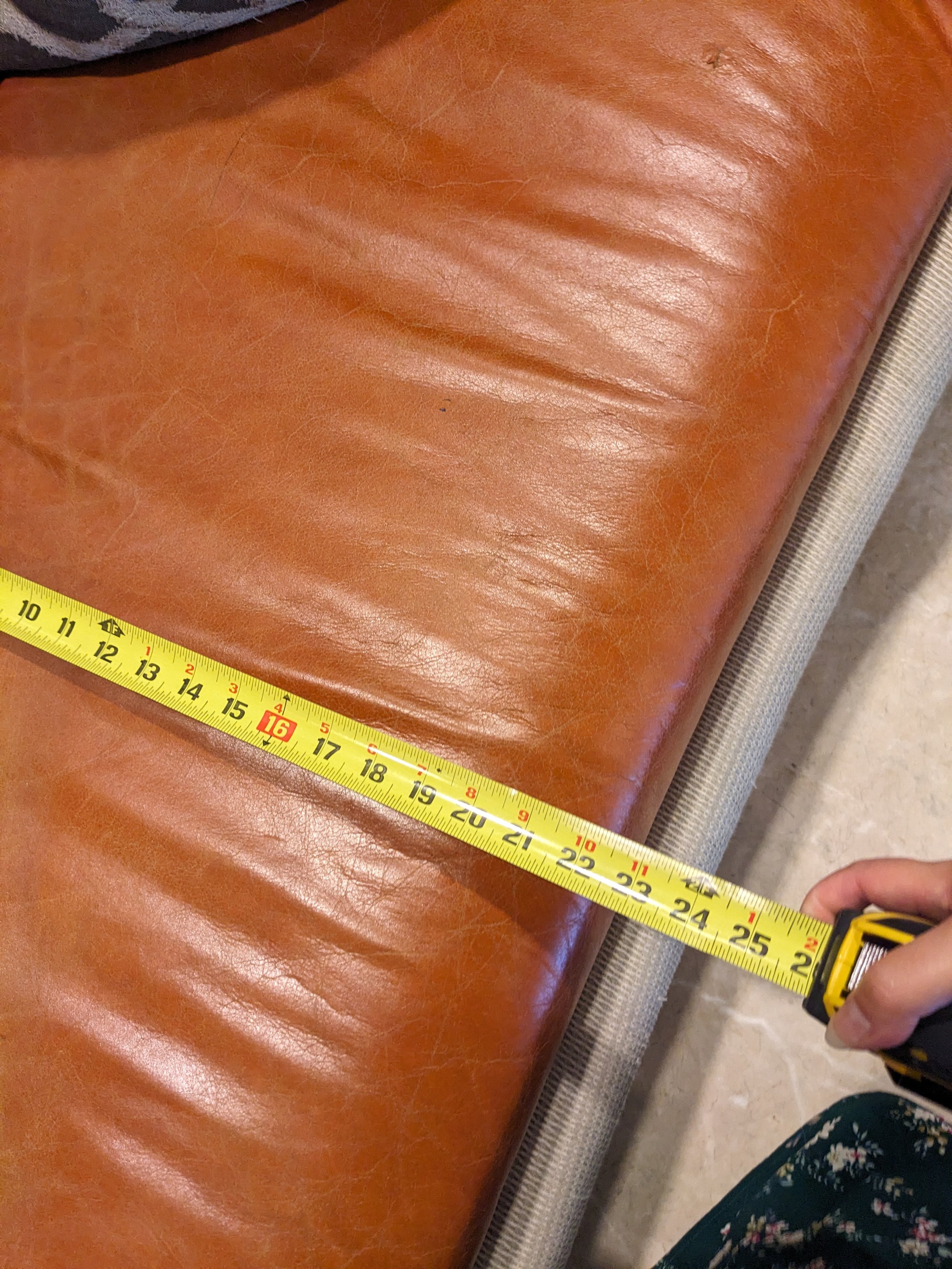
Lobby Couch - 22" deep
View fullsize
![Lobby Seating]()

Lobby Seating
View fullsize
![Lobby Seating - 18"]()

Lobby Seating - 18"
View fullsize
![Lobby Seating area]()

Lobby Seating area
View fullsize
![Lobby Chair - 24" at back]()

Lobby Chair - 24" at back
View fullsize
![Lobby Seating - 28" at front]()

Lobby Seating - 28" at front
View fullsize
![Lobby Seating area]()

Lobby Seating area
View fullsize
![Lobby Seating area]()
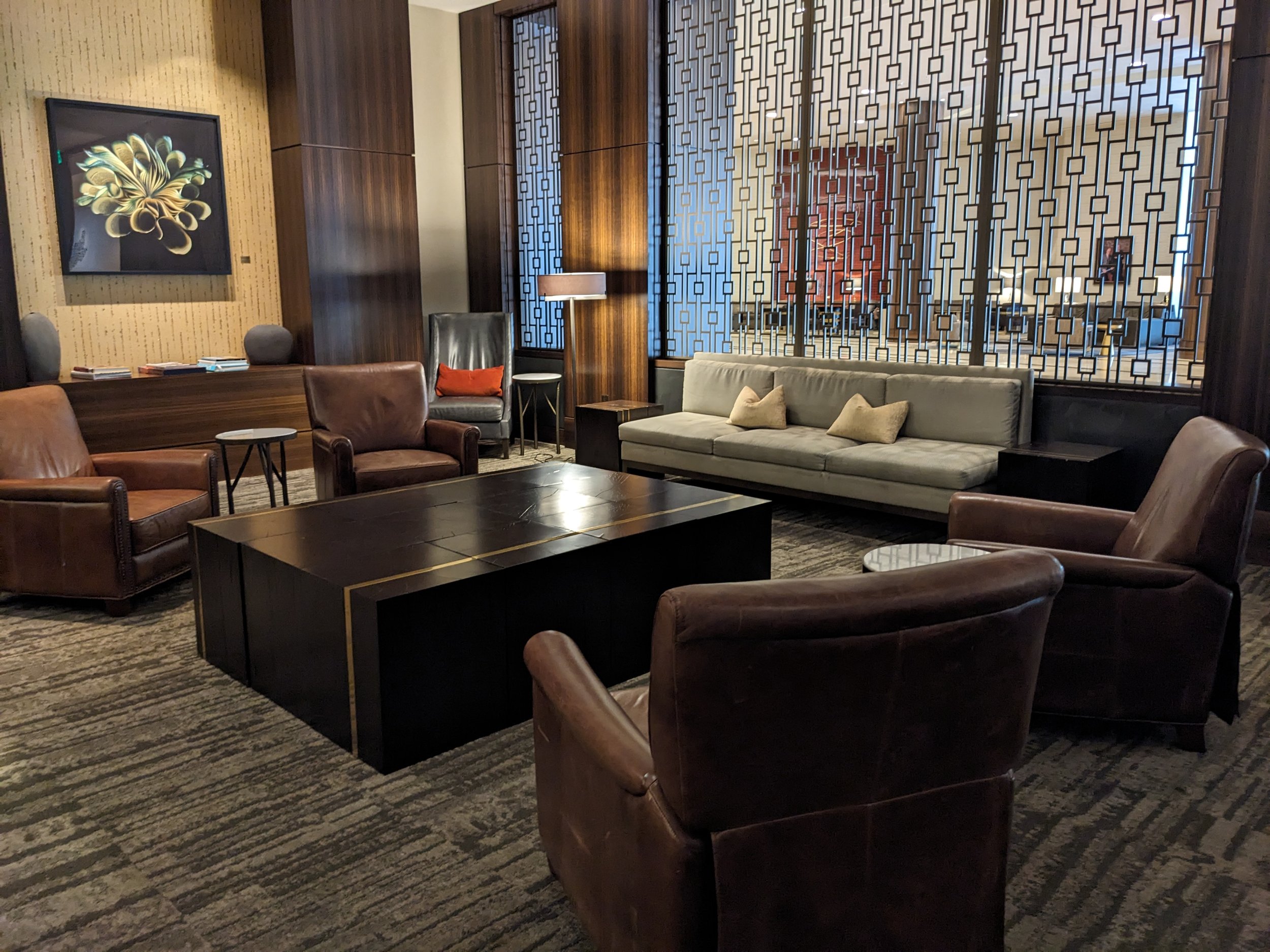
Lobby Seating area
View fullsize
![Lobby Chair - 24"]()
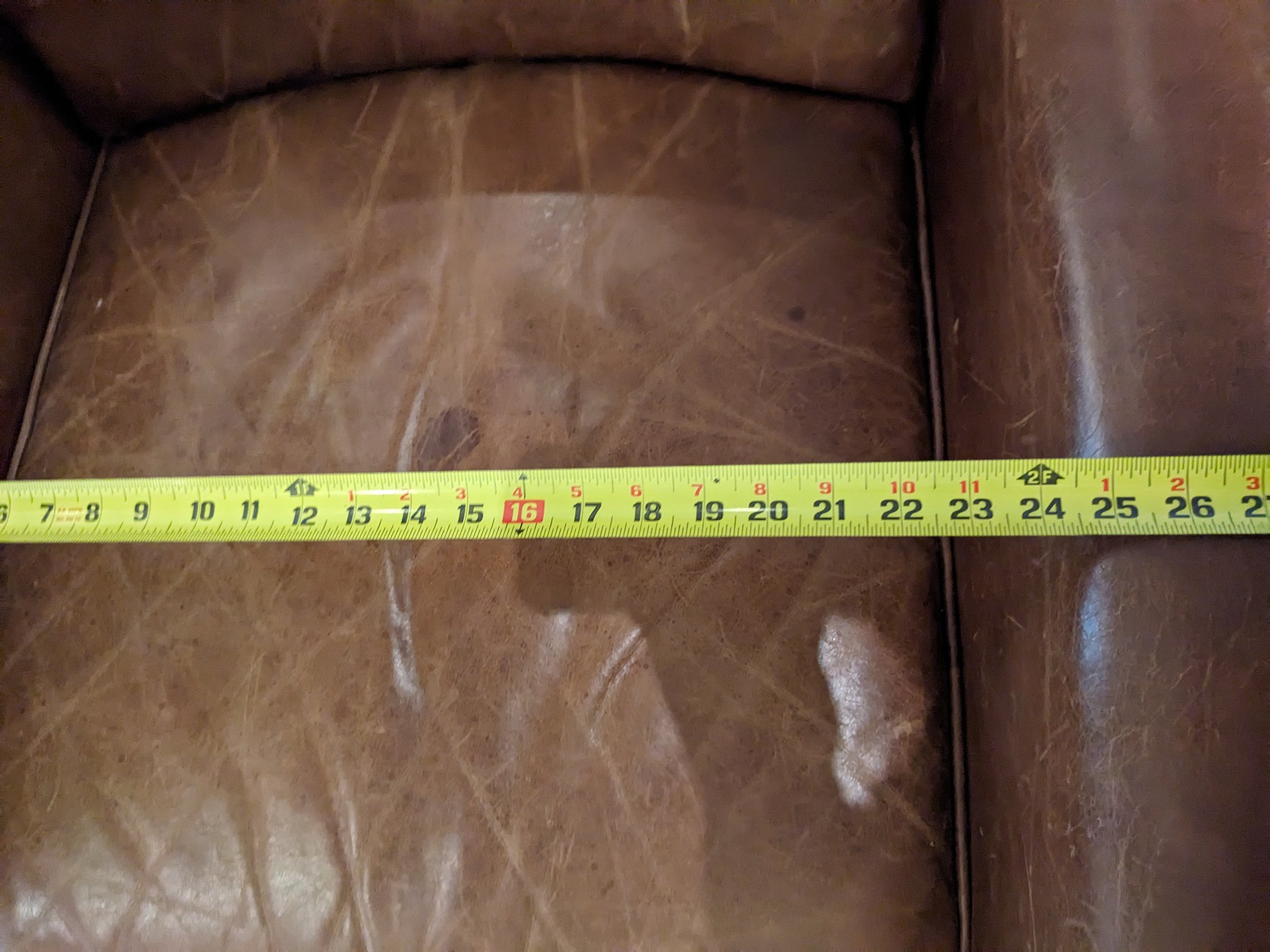
Lobby Chair - 24"
View fullsize
![Lobby Seating area]()

Lobby Seating area
View fullsize
![Lobby Chair - 22.5"]()

Lobby Chair - 22.5"
View fullsize
![Lobby]()
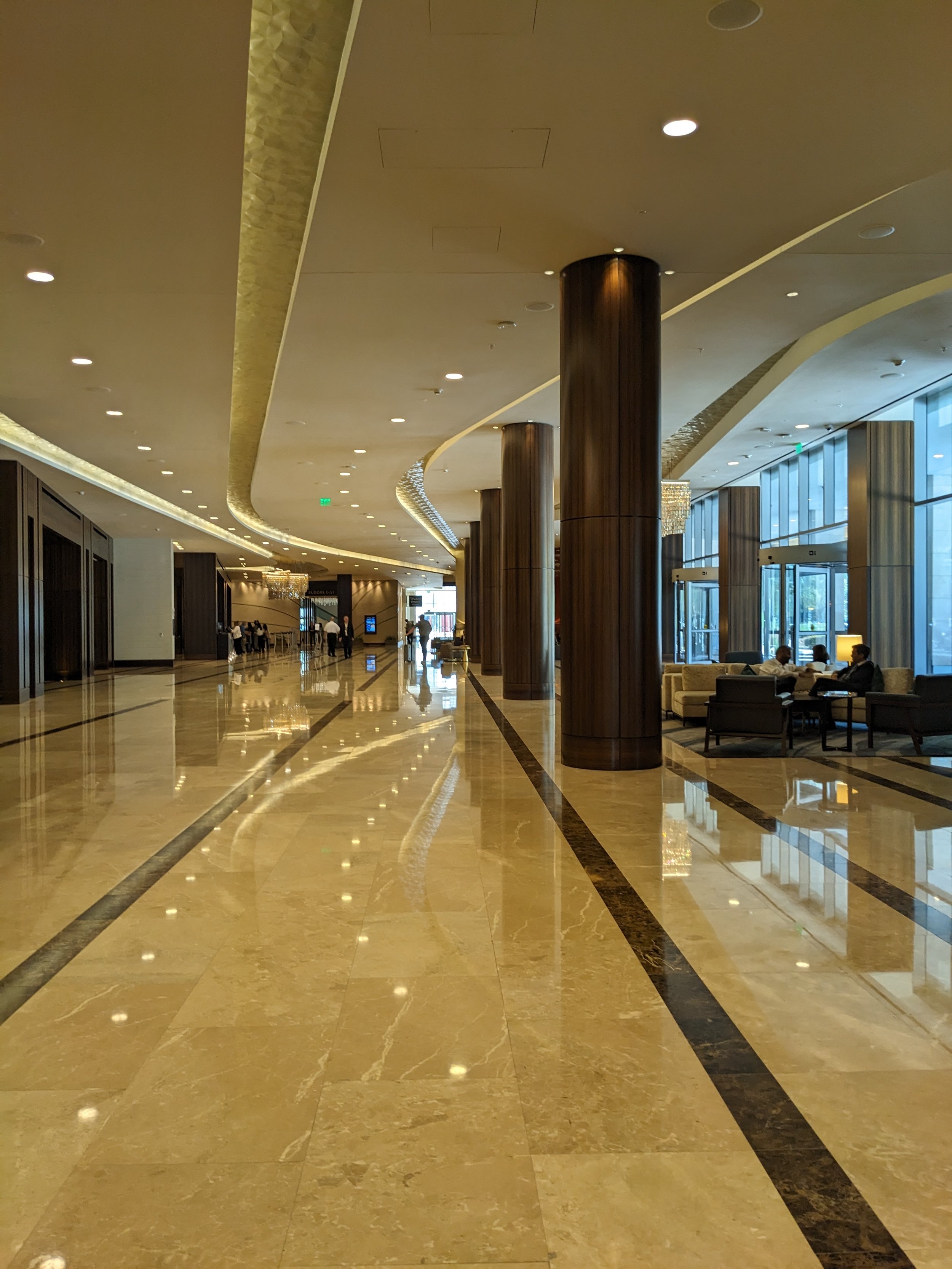
Lobby
