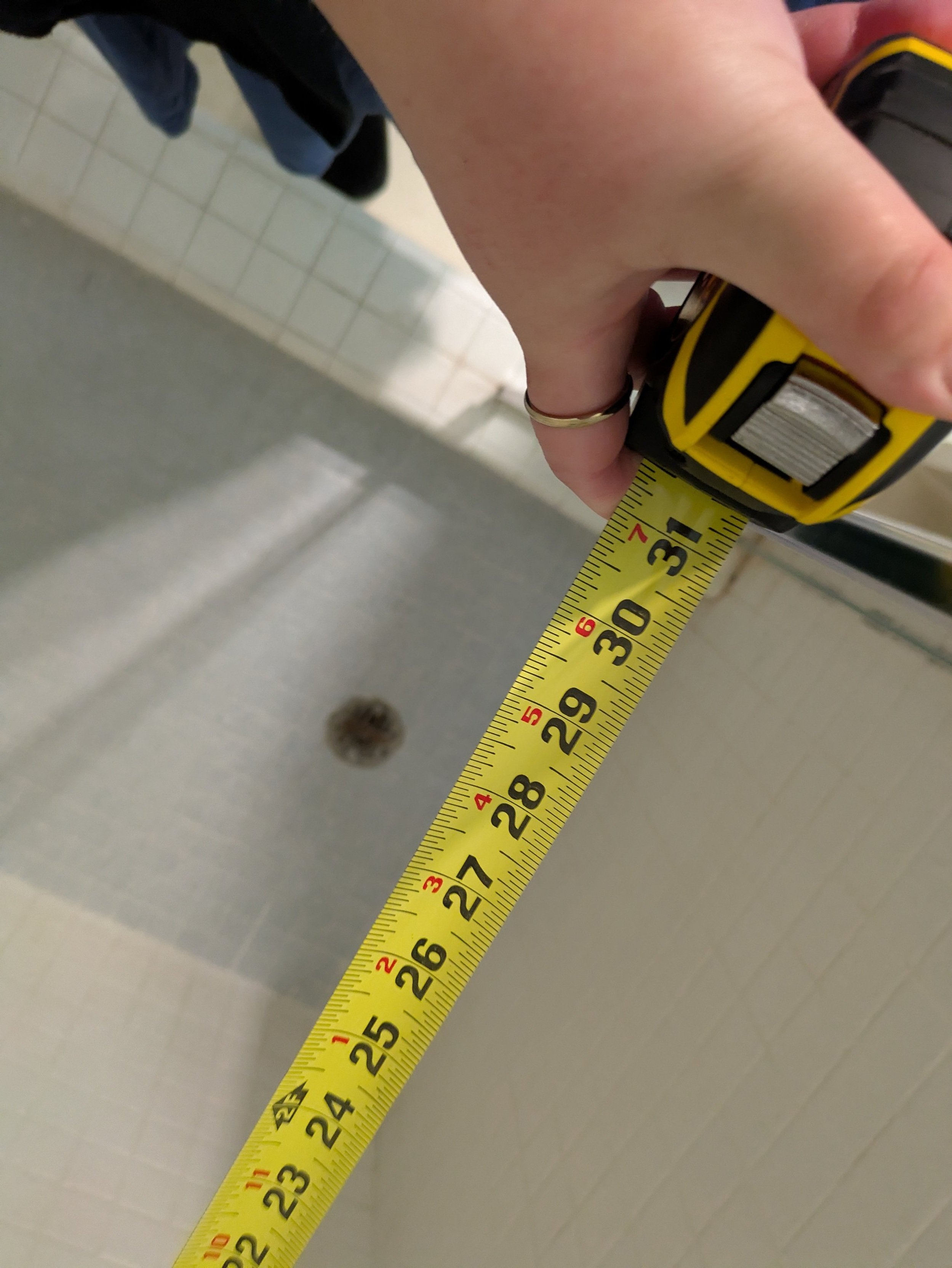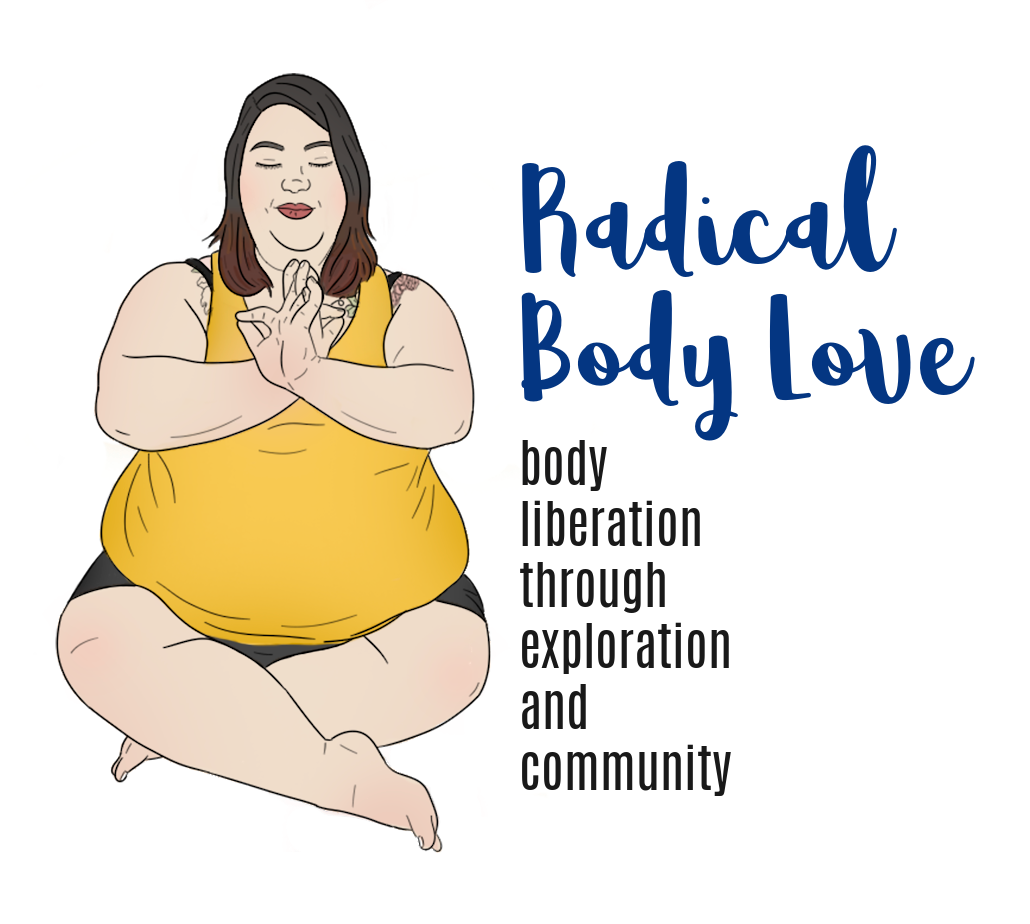
I know how helpful it is to get a good idea of what size seating and spaces are!
Here are a collection of photos of the physical spaces and measurement information to help you decide if the retreat is a good fit for you. Click on each photo to see it larger and in more detail.
View fullsize
![The Fancy Dining Room - chair]()

The Fancy Dining Room - chair
View fullsize
![The Fancy Dining Room - chair width]()

The Fancy Dining Room - chair width
View fullsize
![The Fancy Dining Room - banquette seating]()

The Fancy Dining Room - banquette seating
View fullsize
![Courtyard - chair]()

Courtyard - chair
View fullsize
![Courtyard - chair width]()

Courtyard - chair width
View fullsize
![Courtyard - outdoor couches]()

Courtyard - outdoor couches
View fullsize
![The Lanai - chair]()

The Lanai - chair
View fullsize
![The Lanai - chair width]()

The Lanai - chair width
View fullsize
![Rooftop Deck - couches]()

Rooftop Deck - couches
View fullsize
![The Den - seating area]()

The Den - seating area
View fullsize
![The Den - seating area]()

The Den - seating area
View fullsize
![The Den - chair]()

The Den - chair
View fullsize
![The Den - chair width]()

The Den - chair width
View fullsize
![The Den - chair]()

The Den - chair
View fullsize
![The Den - chair width]()

The Den - chair width
View fullsize
![The Den - banquette seating]()

The Den - banquette seating
View fullsize
![The Den - banquette seating chair]()

The Den - banquette seating chair
View fullsize
![The Den - banquette seating chair width at front]()

The Den - banquette seating chair width at front
View fullsize
![The Den - banquette seating chair width at back]()

The Den - banquette seating chair width at back
View fullsize
![Guestroom - seating (22" wide)]()

Guestroom - seating (22" wide)
View fullsize
![Guestroom - bathroom shower]()

Guestroom - bathroom shower
View fullsize
![Guestroom - bathroom shower interior width]()

Guestroom - bathroom shower interior width
View fullsize
![Guestroom - bathroom]()

Guestroom - bathroom
View fullsize
![Guestroom - toilet space]()

Guestroom - toilet space
View fullsize
![ADA Guestroom - entrance ramp]()

ADA Guestroom - entrance ramp
View fullsize
![ADA Guestroom - shower]()

ADA Guestroom - shower
View fullsize
![ADA Guestroom - toilet space]()

ADA Guestroom - toilet space
